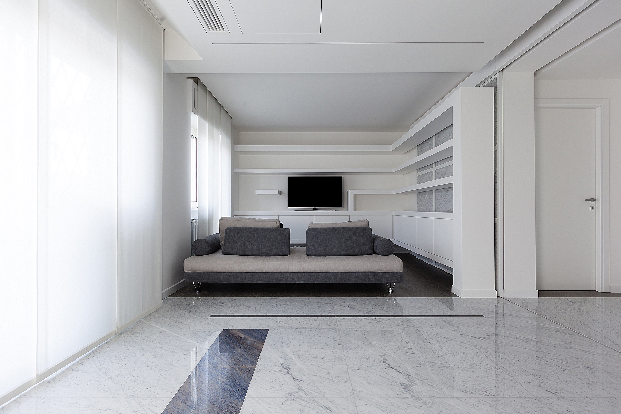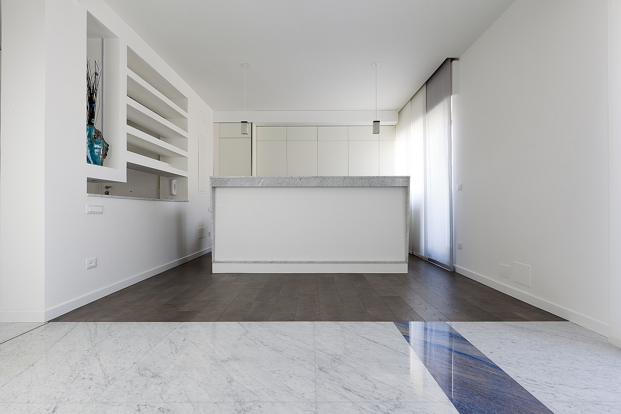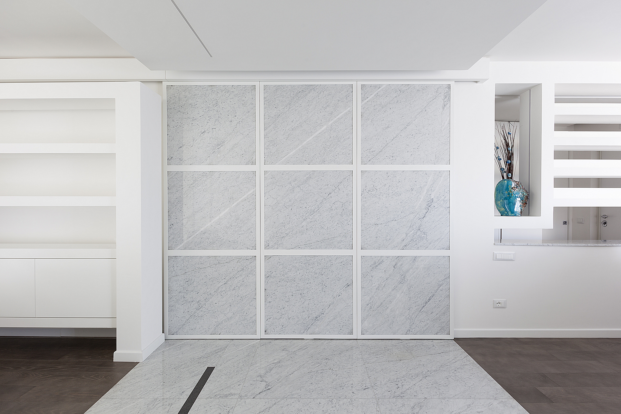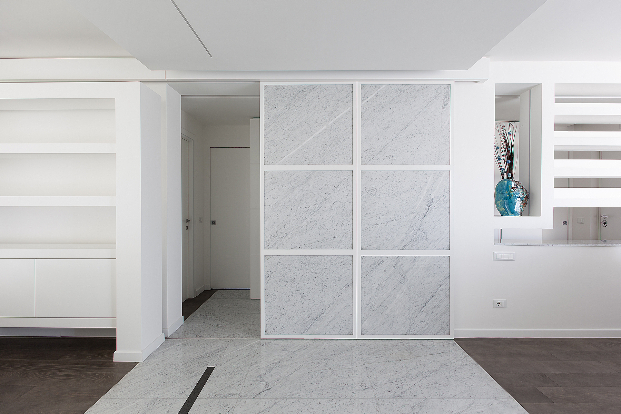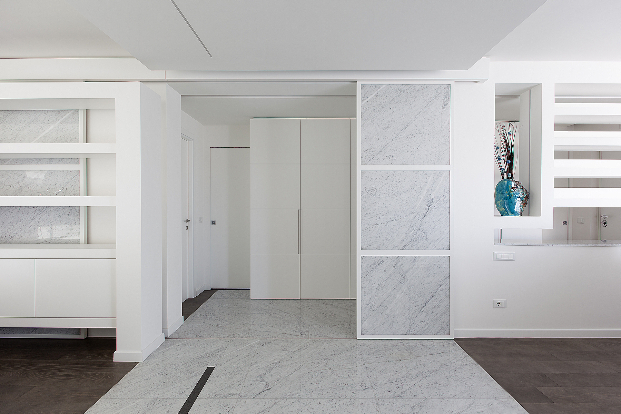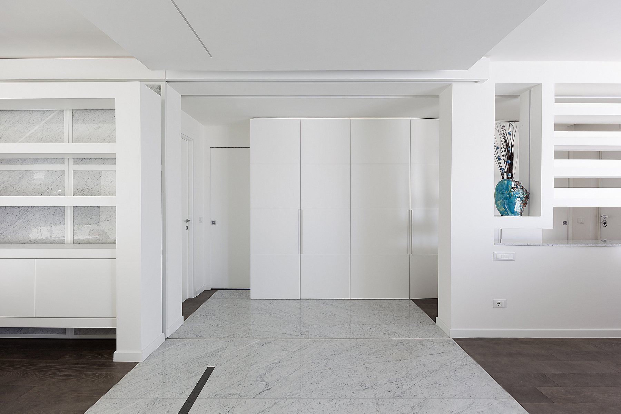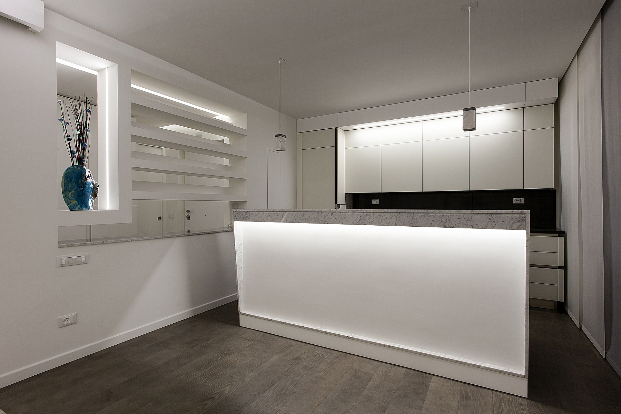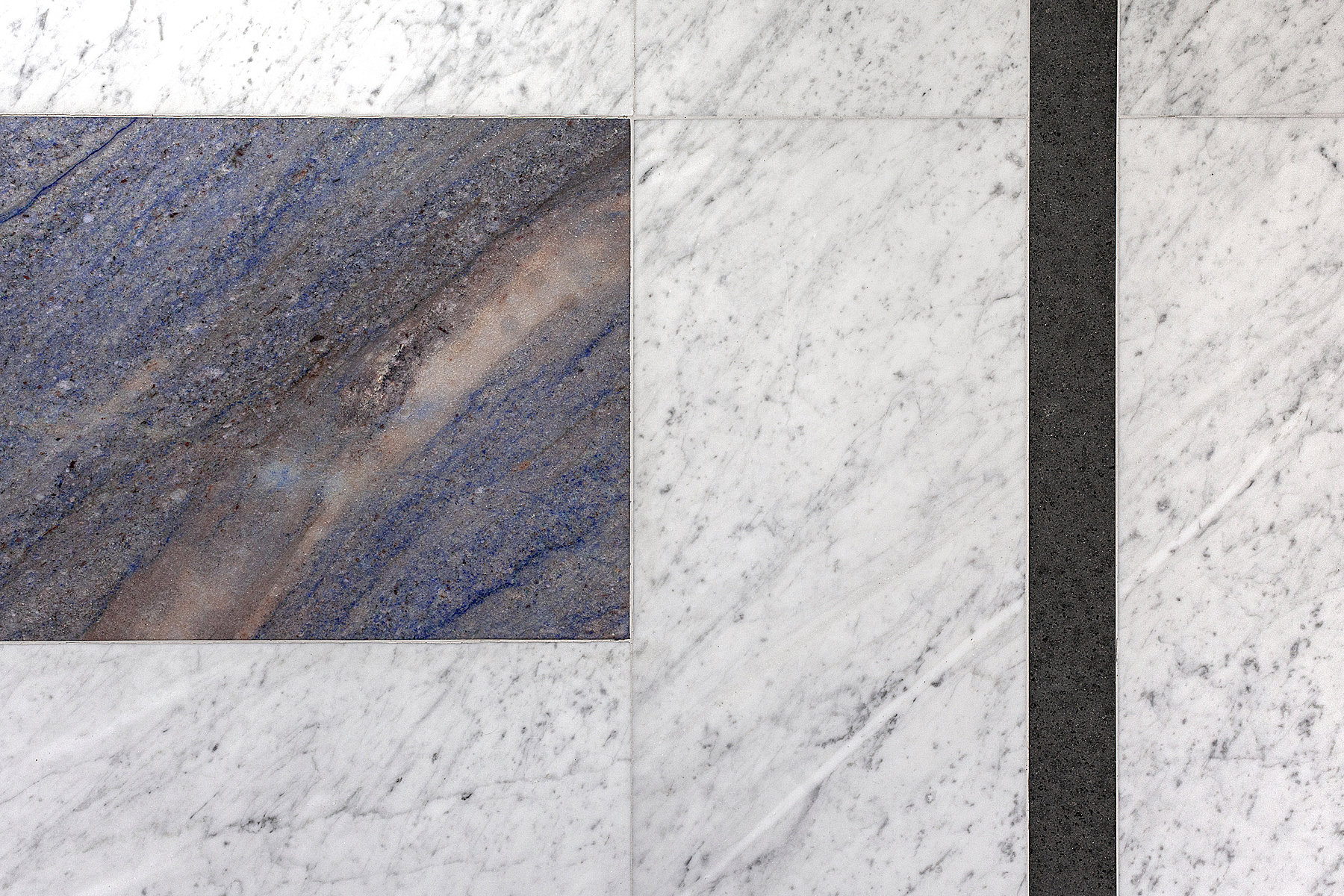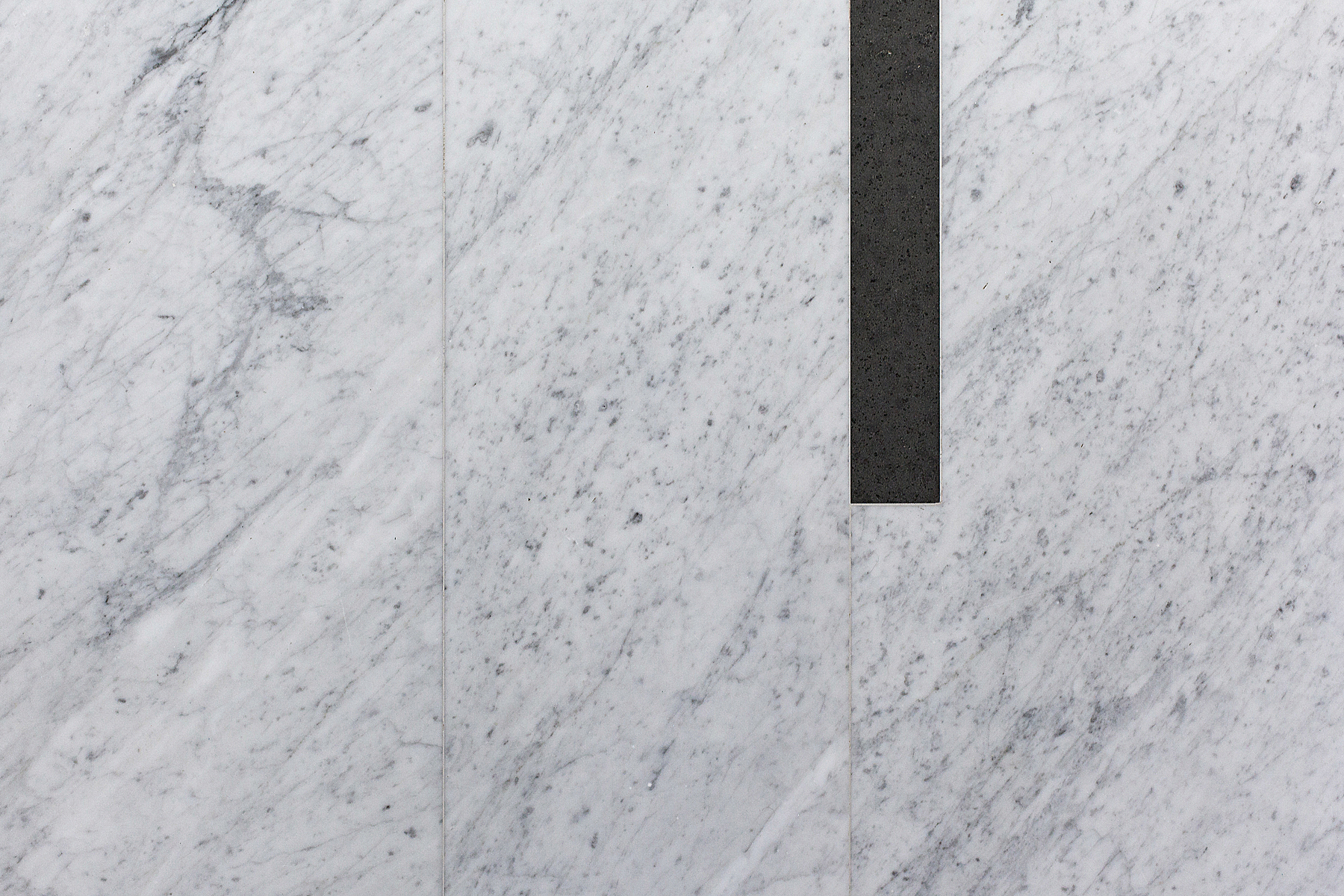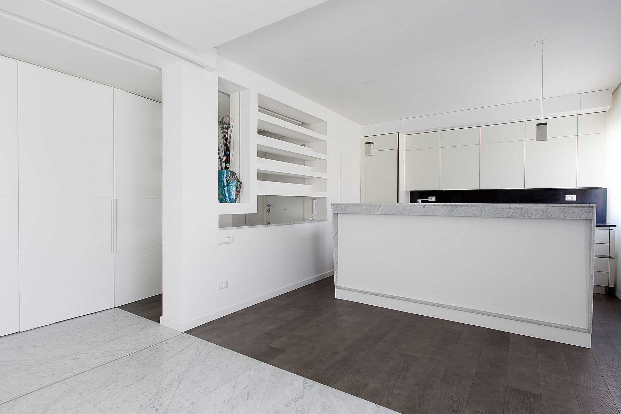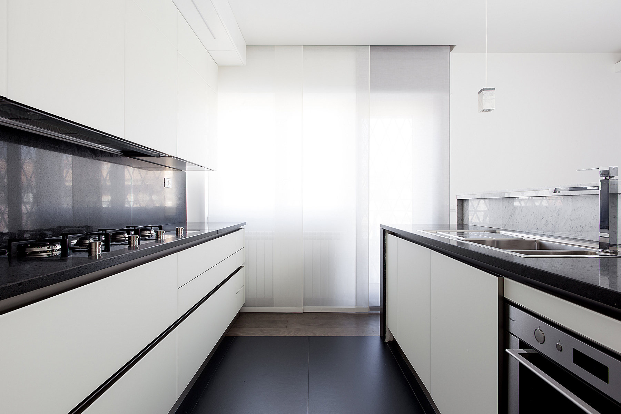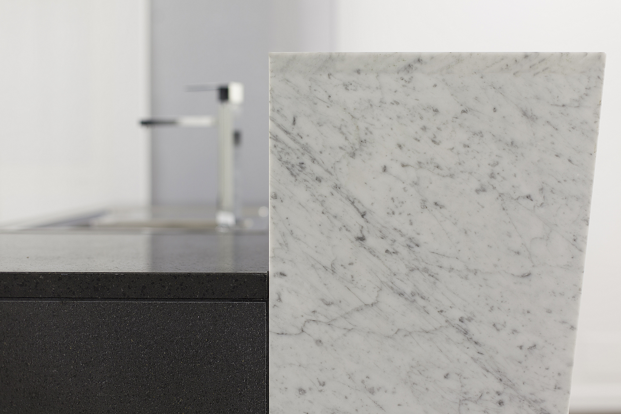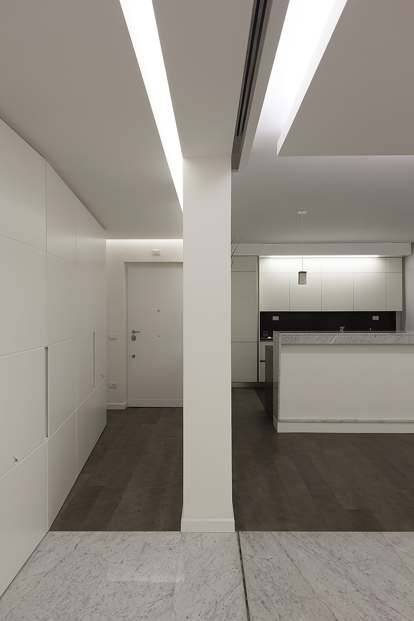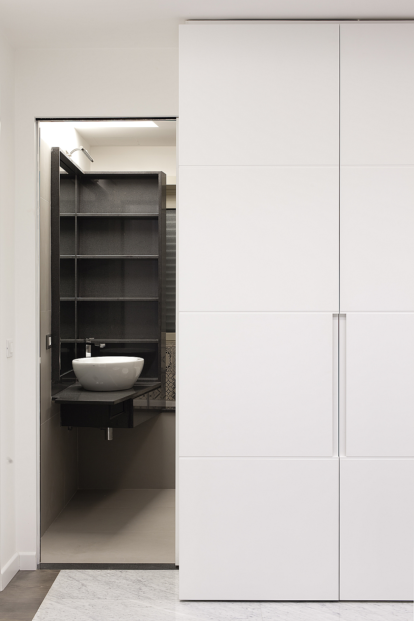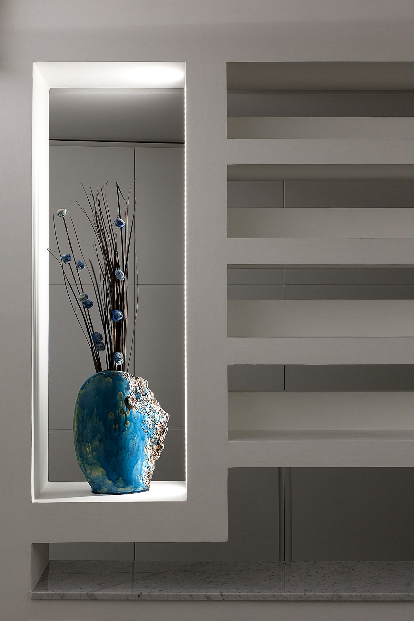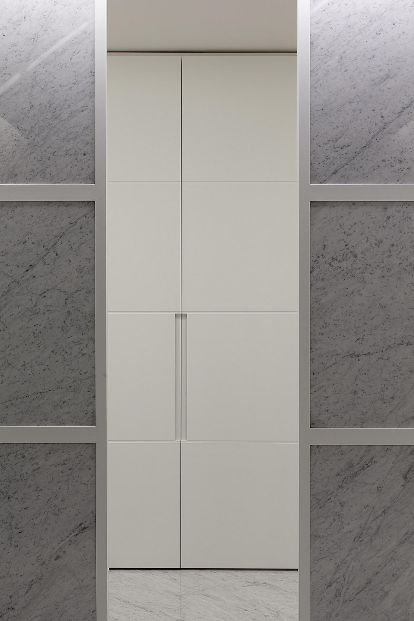Casa μ
Roma, 2015
video
The classic functional distinctions of residential layout, abstractions that have been developed in the last century, are partially contradicted in the layout of this house. In the total remodeling of the apartment, the division between the living area and the sleeping area developed longitudinally rather than transversely. Observed by the entrance, the bedrooms and bathrooms are enclosed on the right side by a continuous wooden wall, while the living area is placed to the left through a visual continuity that reaches to the terrace, filtered by fixed elements and movable walls that make the space fluid and dilated. The central place of the house is the empty space with marble floor, which, like a piazza, forms a crossing space between the various areas of the house. Modularly metered by a regular grid of Carrara slabs inlaid with other marble and stone essences, the environment is spatially compressed from the lowest ceiling that accommodates the systems. The geometry of this space is geometrically variable thanks to the marble sliding doors, conceived as vertical rotation of the precious floor mat. Assuming different positions, the marble doors can contract or widen the main door of the house, between entrance and living space
